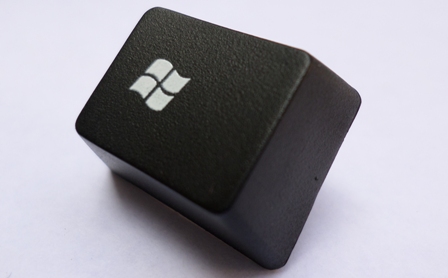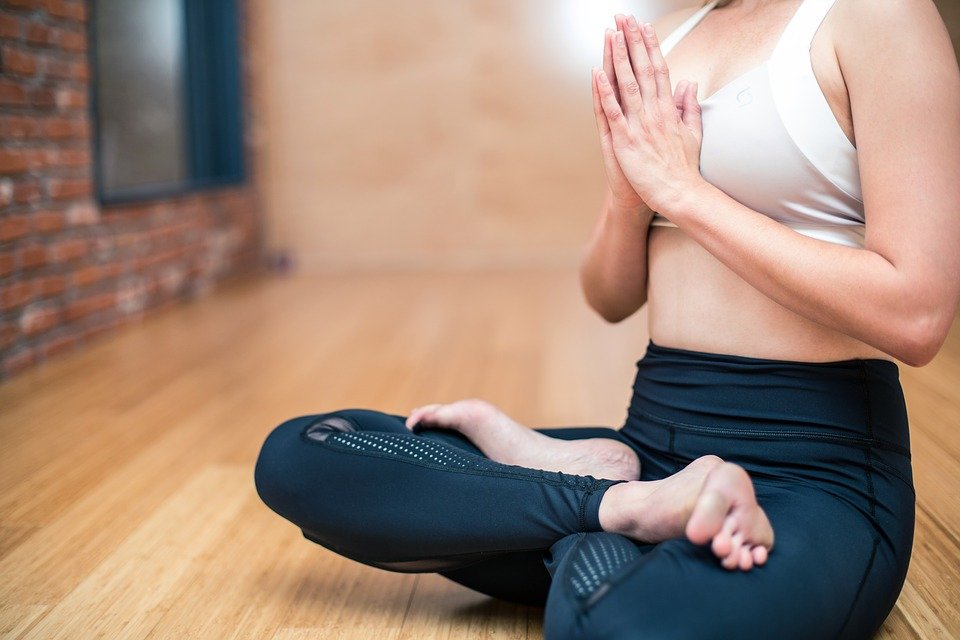Search Posts
30x40 East-Facing House Plans: Vastu Tips and Design Ideas
Designing a 30x40 east-facing house involves incorporating Vastu Shastra principles to maximize positive energy and create a harmonious living environment. Here's a guide to help you plan and design an east-facing house with this specific plot size.
1. Main Entrance
Principle:
- Location: The main entrance should be in the east or north-east direction.
- Reason: East-facing entrances allow natural light to enter the house and bring in positive energy.
Design Tip:
- Ensure the entrance is clean, well-lit, and inviting. Use auspicious symbols or decorations to enhance positive energy.
2. Living Room
Principle:
- Location: Place the living room in the north-east or east side of the house.
- Reason: These directions allow for ample natural light and create a positive atmosphere for family gatherings.
Design Tip:
- Arrange furniture to facilitate easy movement. Opt for light and neutral colors to create a bright and airy space.
3. Kitchen
Principle:
- Location: Design the kitchen in the south-east direction.
- Reason: The south-east is associated with the fire element, making it ideal for cooking.
Design Tip:
- Position the stove in the south-east corner and ensure the cook faces east while cooking. Keep the kitchen clean and well-organized.
4. Master Bedroom
Principle:
- Location: Position the master bedroom in the south-west corner.
- Reason: This direction offers stability and supports restful sleep.
Design Tip:
- Place the bed with the headboard facing south or west. Avoid mirrors directly opposite the bed to prevent sleep disturbances.
5. Children’s Bedroom
Principle:
- Location: Design the children’s bedroom in the north-west or west direction.
- Reason: These directions promote growth and stability for children.
Design Tip:
- Use bright and stimulating colors. Position study desks facing east or north to enhance focus and concentration.
6. Pooja Room
Principle:
- Location: Allocate the pooja room to the north-east corner.
- Reason: The north-east is considered highly auspicious for spiritual practices and positive energy.
Design Tip:
- Maintain a clean and serene environment. Place the deity facing west with the worshiper facing east.
7. Bathroom and Toilets
Principle:
- Location: Place bathrooms and toilets in the north-west or south-west corners.
- Reason: These placements help balance energy and avoid negative energy accumulation.
Design Tip:
- Ensure bathrooms are well-ventilated and clean. Position the toilet seat facing north or south.
8. Study Room
Principle:
- Location: Position the study room in the north-east or east direction.
- Reason: These directions enhance concentration and intellectual growth.
Design Tip:
- Place the study desk facing east or north. Use calming colors and ensure adequate lighting.
9. Staircase
Principle:
- Location: Design the staircase in the south-west or south part of the house.
- Reason: These directions provide support and stability to the structure.
Design Tip:
- Ensure the staircase ascends in a clockwise direction. Avoid placing it in the center of the house.
10. Balcony and Open Spaces
Principle:
- Location: Design balconies and open spaces in the north-east or east direction.
- Reason: These areas benefit from maximum sunlight and positive energy flow.
Design Tip:
- Keep these spaces clean and incorporate natural elements like plants or water features to enhance positive energy.
Author : Dr. Varsha
You May Also Like
-
Read More
30x40 East-Facing House Plans: Vastu Tips for Design and Harmony
30x40 East-Facing House Plans: Vastu Tips and Design Ideas Designing a 30x40 east-facing house invo... -
Read More
Vastu Architecture: Principles and Modern Practices for Harmonious Design
Vastu Architecture: Principles and Practices for Harmonious Design Vastu Architecture integrates an... -
Read More
How to Build a Vastu-Approved Home on a 25x50 Plot: Design Tips and Layout
IntroductionBuilding a home on a 25x50 plot provides a balanced space for creating a comfortable and... -
Read More
Vastu for Small Plots: Tips for Creating a Balanced Home on a 20x30 Plot
IntroductionDesigning a home on a small plot like 20x30 can be challenging, but with Vastu Shastra, ...
Leave a Comment
Important Notice: The information on this page is compiled from various online sources. We make our best effort to curate and present precise information, but we cannot guarantee its absolute accuracy or completeness. It's recommended that you consult official sources and conduct further research to verify the information and ensure it's current.
महत्वपूर्ण सूचना: इस पृष्ठ पर दी गई जानकारी विभिन्न ऑनलाइन स्रोतों से संकलित की गई है। हम सटीक जानकारी को व्यवस्थित और प्रस्तुत करने का पूरा प्रयास करते हैं, लेकिन हम इसकी पूर्ण शुद्धता या पूर्णता की गारंटी नहीं दे सकते। यह अनुशंसा की जाती है कि आप आधिकारिक स्रोतों से सलाह लें और जानकारी सत्यापित करने के लिए और शोध करें ताकि यह सुनिश्चित हो सके कि यह नवीनतम है।
Popular Posts
- Vastu Tips in Hindi
- Vastu for a 30x60 Plot: How to Align Your Home's Design with Positive Energy
- Vastu Tips for Common Spaces in a Residential Colony: Parks, Playgrounds, and Community Halls
- Vastu Guidelines for Colony Infrastructure: How to Build Roads, Amenities, and Public Spaces
- 7 Points How Vastu Shastra Works: Understanding Principles and Applications
- Vastu Shastra for Residential Colony Roads: Ensuring Smooth Traffic Flow and Positive Energy
Related Posts
- How to Create a Vastu-Friendly Master Plan for a Residential Colony
- Vastu for Home Design: Ideal Room Sizes for Each Area of Your House
- 9 Vastu Secrets for Creating a Harmonious Living Room
- 6 Effective Ways of Home Remedies to attract money
- North east kitchen vastu
- 7 key Principles of Computer Training Center Vastu: Enhance Learning and Productivity with Optimal Design





Comments