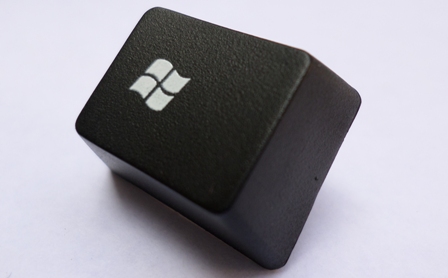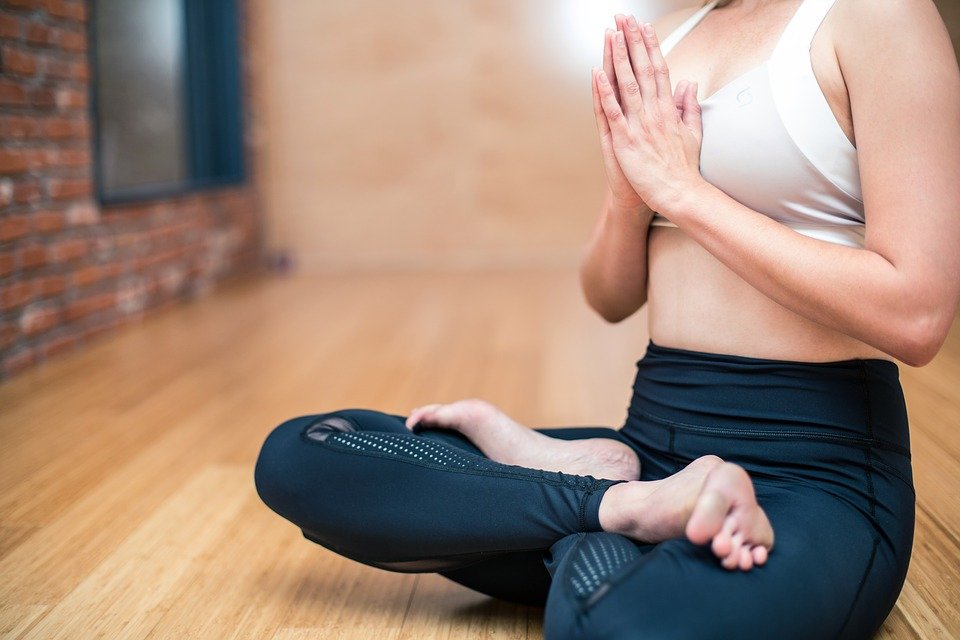Search Posts
South-Facing House Plans: Vastu Guidelines and Design Tips
A south-facing house is considered inauspicious in some traditional Vastu practices, but with the right planning and design, you can still create a harmonious and prosperous living environment. Here are key Vastu guidelines and design tips for a south-facing house:
1. Main Entrance
Tip: Place the main entrance in the south or south-east direction.
- Reason: The south or south-east entrance helps balance the energy flow and can mitigate some of the challenges associated with a south-facing house.
- Design Tip: Ensure the entrance is well-lit, clean, and free from obstructions. Use auspicious symbols like the Swastika or Om on the door for positive energy.
2. Living Room
Tip: Position the living room in the north or east part of the house.
- Reason: These directions are ideal for receiving ample sunlight and promoting positive interactions.
- Design Tip: Arrange furniture to allow free movement and maintain a clutter-free space. Use light and calming colors to enhance the room’s energy.
3. Kitchen
Tip: Locate the kitchen in the south-east direction.
- Reason: The south-east is associated with the fire element, which is ideal for cooking activities and helps balance the energies in a south-facing home.
- Design Tip: Place the stove in the south-east corner and ensure that the cook faces east while cooking. Keep water sources away from the cooking area.
4. Master Bedroom
Tip: Position the master bedroom in the south-west corner of the house.
- Reason: This direction provides stability and support, essential for restful sleep and overall well-being.
- Design Tip: Place the bed with the headboard facing south or west. Avoid mirrors directly opposite the bed to prevent disturbances.
5. Children’s Bedroom
Tip: Design the children’s bedroom in the north-west, west, or north direction.
- Reason: These directions support growth, learning, and a balanced environment for children.
- Design Tip: Use vibrant and stimulating colors. Position study desks facing east or north to enhance focus and concentration.
6. Pooja Room
Tip: Allocate the pooja room to the north-east corner of the house.
- Reason: The north-east direction is highly auspicious for spiritual practices and worship.
- Design Tip: Keep the space clean and serene. Use light colors and place the deity facing west with the worshiper facing east.
7. Bathroom and Toilets
Tip: Place bathrooms and toilets in the north-west or south-west directions.
- Reason: These positions help balance the energy in a south-facing house and prevent negative energy accumulation.
- Design Tip: Ensure the bathroom is well-ventilated and clean. The toilet seat should ideally face north-south.
8. Study Room
Tip: Position the study room in the north-east, north, or east direction.
- Reason: These directions enhance focus, learning, and intellectual growth.
- Design Tip: Place the study desk so that students face east or north while studying. Use calming colors and ensure good lighting.
9. Staircase
Tip: Place the staircase in the south-west, south, or west part of the house.
- Reason: These directions are ideal for staircases, providing stability and support to the structure.
- Design Tip: Ensure the staircase ascends in a clockwise direction. Avoid placing it in the center of the house.
10. Balcony and Open Spaces
Tip: Design balconies and open spaces in the north-east or east direction.
- Reason: These areas benefit from maximum sunlight and positive energy flow.
- Design Tip: Keep these areas clean and incorporate natural elements like plants or water features to enhance positive energy.
Sample Floor Plan for a South-Facing House
Ground Floor:
- Main Entrance: South or south-east
- Living Room: North or east
- Kitchen: South-east
- Guest Bedroom: North-west
- Bathroom: North-west or south-west
- Pooja Room: North-east
First Floor:
- Master Bedroom: South-west
- Children’s Bedroom: West or north-west
- Study Room: North-east or north
- Bathroom: South-west or north-west
- Balcony: North-east or east
Author : Dr. Varsha
You May Also Like
-
Read More
5 Principles Store Room Vastu: Essential Guidelines for a Balanced and Organized Space
Introduction to Store Room Vastu The store room is an essential part of any household, used to stor... -
Read More
South-Facing House Plans: Vastu Guidelines and Design Tips for Harmony and Prosperity
South-Facing House Plans: Vastu Guidelines and Design Tips A south-facing house is considered inaus... -
Read More
Top 8 Applied Vastu Remedies for a Harmonious Home and Office"
Introduction Applied Vastu refers to the practical implementation of Vastu Shastra principles in ev... -
Read More
7 Vastu Principles for Structuring Your Home to Invite Positive Energy
IntroductionYour home is more than just a place to live; it is a space where you create memories, re...
Leave a Comment
Popular Posts
- Office vastu plan as Vastu shastra
- 12 Vastu Guidelines for Structuring Your Home and Plot for Success and Well-being
- 10 Shower Plants That Thrive in Your Bathroom: Add Greenery to Your Space
- 16 Vastu Remedies for Health Issues: Enhance Well-Being and Create a Healing Environment
- Vastu for a 50x80 Plot: How to Utilize Space Effectively for a Harmonious Home
- Vastu for Home Design: Ideal Room Sizes for Each Area of Your House
Related Posts
- How to Choose the Right Plot Shape and Size According to Vastu for Maximum Benefit
- 10 Tips North-Facing House Plans: Vastu Tips and Design Strategies for Optimal Living
- 10 Vastu Guidelines for Designing an East-Facing House for Maximum Prosperity
- Vastu for Large Plots: Building a Prosperous Home on a 100x100 Plot
- Vastu Guidelines for a 40x80 Plot: How to Create a Spacious and Harmonious Home
- South facing house Vastu





Comments